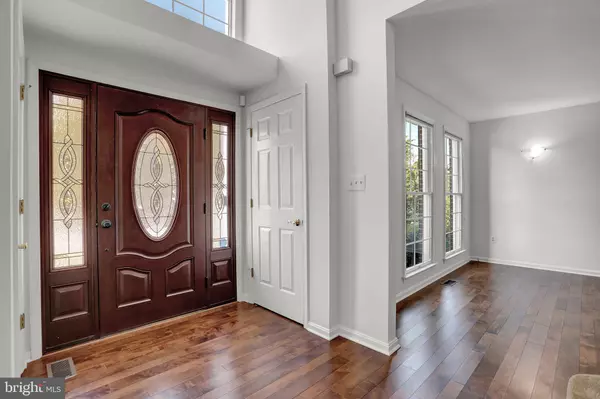$667,000
$699,900
4.7%For more information regarding the value of a property, please contact us for a free consultation.
709 CAMBRY DR Bel Air, MD 21015
4 Beds
4 Baths
3,070 SqFt
Key Details
Sold Price $667,000
Property Type Single Family Home
Sub Type Detached
Listing Status Sold
Purchase Type For Sale
Square Footage 3,070 sqft
Price per Sqft $217
Subdivision Brierhill Estates
MLS Listing ID MDHR2024886
Sold Date 01/25/24
Style Colonial
Bedrooms 4
Full Baths 3
Half Baths 1
HOA Fees $15/ann
HOA Y/N Y
Abv Grd Liv Area 3,070
Originating Board BRIGHT
Year Built 1997
Annual Tax Amount $4,889
Tax Year 2022
Lot Size 0.257 Acres
Acres 0.26
Property Description
This Stunning Brick Front Colonial is located in the Highly Sought After Brierhill Estates Community. This move-in-ready home offers a perfect blend of modern updates and traditional charm. With its spacious layout, beautifully renovated kitchen, and outdoor entertainment spaces, it's an ideal place to call home. As you step inside from the brick and flagstone entrance, you’re Welcomed by a grand two-story foyer. Gleaming Hardwood floors flow throughout the main level, which has been thoughtfully updated. The Renovated Gourmet Island Kitchen is a highlight, featuring Black Galaxy Granite Counters, a Tiled Backsplash, Glass Front Custom Kraftmaid Cabinets, Stainless Steel Appliances (including a 5 Burner Gas Range with Griddle, Microwave, and Dishwasher). Pull Out Shelf Pantry, pull out spice rack, Beautiful Soft Close Maple Glazed Cabinets, a Double Sink and Recessed Lighting. Adjacent to the kitchen, the two-story family room boasts a Gas Fireplace with a Custom Copper Mantle, creating a cozy ambiance on cool evenings. The formal Living and Dining rooms provide additional space for entertaining. An atrium door with encased dust free blinds off the kitchen leads to an Expansive Trex-lighted deck and Screened gazebo for outdoor enjoyment. Upstairs, Overlooks the front foyer with Palladian Window and 2-story family room with extended height railing. Enter into the Bright and Spacious Primary Suite with Crown Molding and a Sitting area featuring five windows. The Primary Suite also includes a walk-in closet and a stylish en-suite bath with free-standing soaking tub, two vessel sinks in Custom vanity and a Separate Tiled Shower. Three more generously sized bedrooms and a full main hall bath with a shower/tub combination are down the hall, along with the convenience of a large laundry room on the bedroom level. The lower level adds more living space with a finished recreation room, complete with a built-in wet bar, dishwasher, mini fridge, as well as an additional full bath and large storage room. Walk out of the basement to a stamped concrete patio with a pergola, lighted stone wall, and a level fenced yard.
Don't wait, this Move in Ready beauty won't last. Schedule your showing appointment today!
Location
State MD
County Harford
Zoning R2
Rooms
Other Rooms Living Room, Dining Room, Primary Bedroom, Bedroom 2, Bedroom 3, Bedroom 4, Kitchen, Family Room, Library, Laundry, Recreation Room, Storage Room, Bathroom 2, Primary Bathroom
Basement Connecting Stairway, Outside Entrance, Rear Entrance, Sump Pump, Walkout Stairs, Fully Finished
Interior
Interior Features Air Filter System, Bar, Built-Ins, Carpet, Ceiling Fan(s), Crown Moldings, Family Room Off Kitchen, Floor Plan - Traditional, Formal/Separate Dining Room, Kitchen - Eat-In, Kitchen - Island, Kitchen - Table Space, Pantry, Primary Bath(s), Recessed Lighting, Skylight(s), Soaking Tub, Upgraded Countertops, Walk-in Closet(s), Wet/Dry Bar, Wood Floors
Hot Water Natural Gas
Heating Forced Air
Cooling Ceiling Fan(s), Central A/C
Flooring Carpet, Ceramic Tile, Hardwood, Vinyl
Fireplaces Number 1
Fireplaces Type Gas/Propane, Mantel(s)
Equipment Dishwasher, Disposal, Dryer, Exhaust Fan, Microwave, Oven/Range - Gas, Refrigerator, Stainless Steel Appliances, Washer, Water Heater
Furnishings No
Fireplace Y
Appliance Dishwasher, Disposal, Dryer, Exhaust Fan, Microwave, Oven/Range - Gas, Refrigerator, Stainless Steel Appliances, Washer, Water Heater
Heat Source Natural Gas
Laundry Upper Floor
Exterior
Exterior Feature Deck(s), Patio(s)
Garage Garage - Front Entry, Garage Door Opener, Inside Access
Garage Spaces 4.0
Fence Wood, Rear
Waterfront N
Water Access N
Accessibility None
Porch Deck(s), Patio(s)
Parking Type Attached Garage, Driveway
Attached Garage 2
Total Parking Spaces 4
Garage Y
Building
Lot Description Landscaping
Story 3
Foundation Block
Sewer Public Sewer
Water Public
Architectural Style Colonial
Level or Stories 3
Additional Building Above Grade, Below Grade
Structure Type 2 Story Ceilings
New Construction N
Schools
Elementary Schools Fountain Green
Middle Schools Southampton
High Schools C. Milton Wright
School District Harford County Public Schools
Others
HOA Fee Include Common Area Maintenance
Senior Community No
Tax ID 1303260844
Ownership Fee Simple
SqFt Source Assessor
Security Features Security System,Smoke Detector
Horse Property N
Special Listing Condition Standard
Read Less
Want to know what your home might be worth? Contact us for a FREE valuation!

Our team is ready to help you sell your home for the highest possible price ASAP

Bought with Igor Maltsev • Keller Williams Legacy






